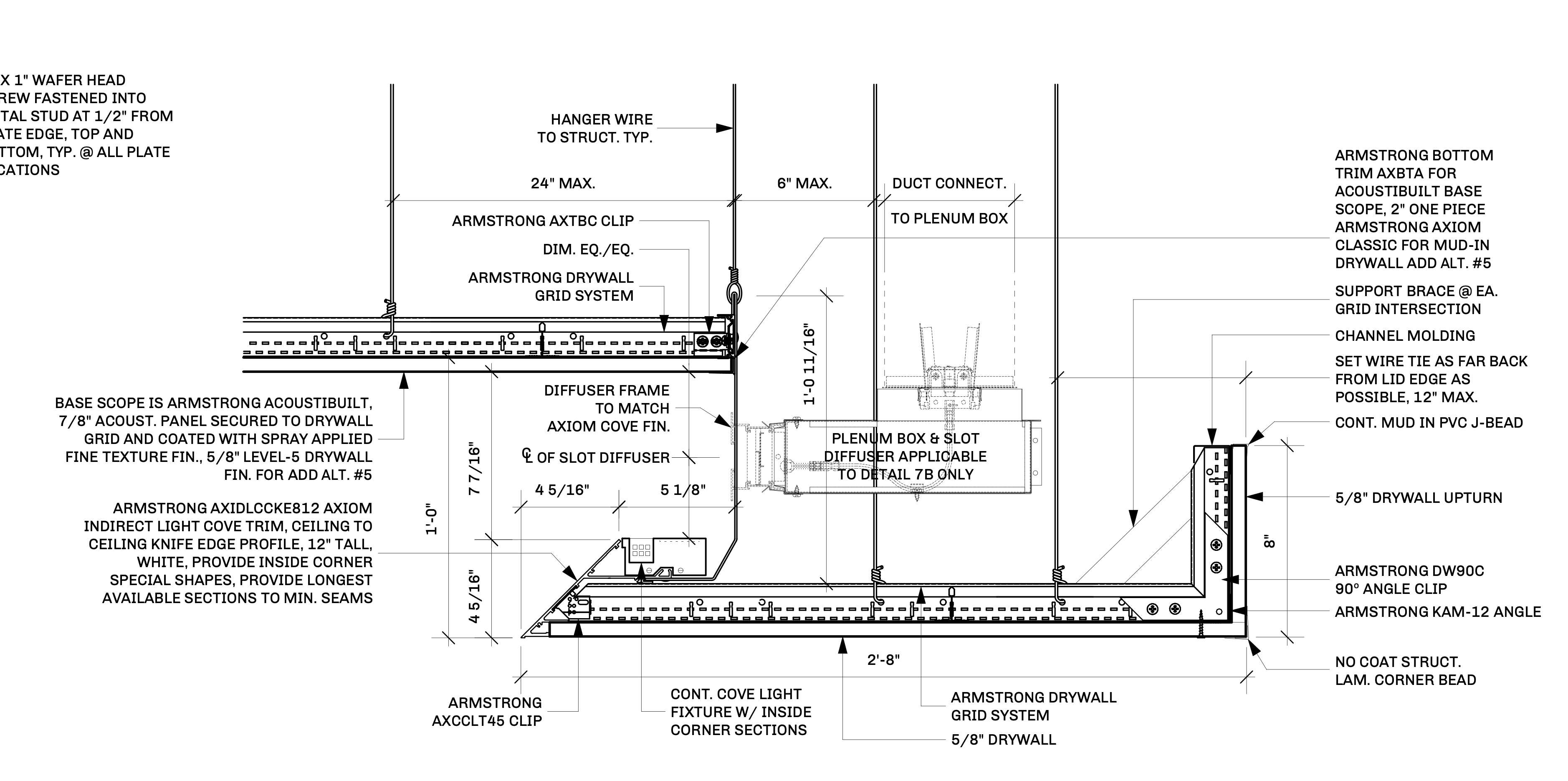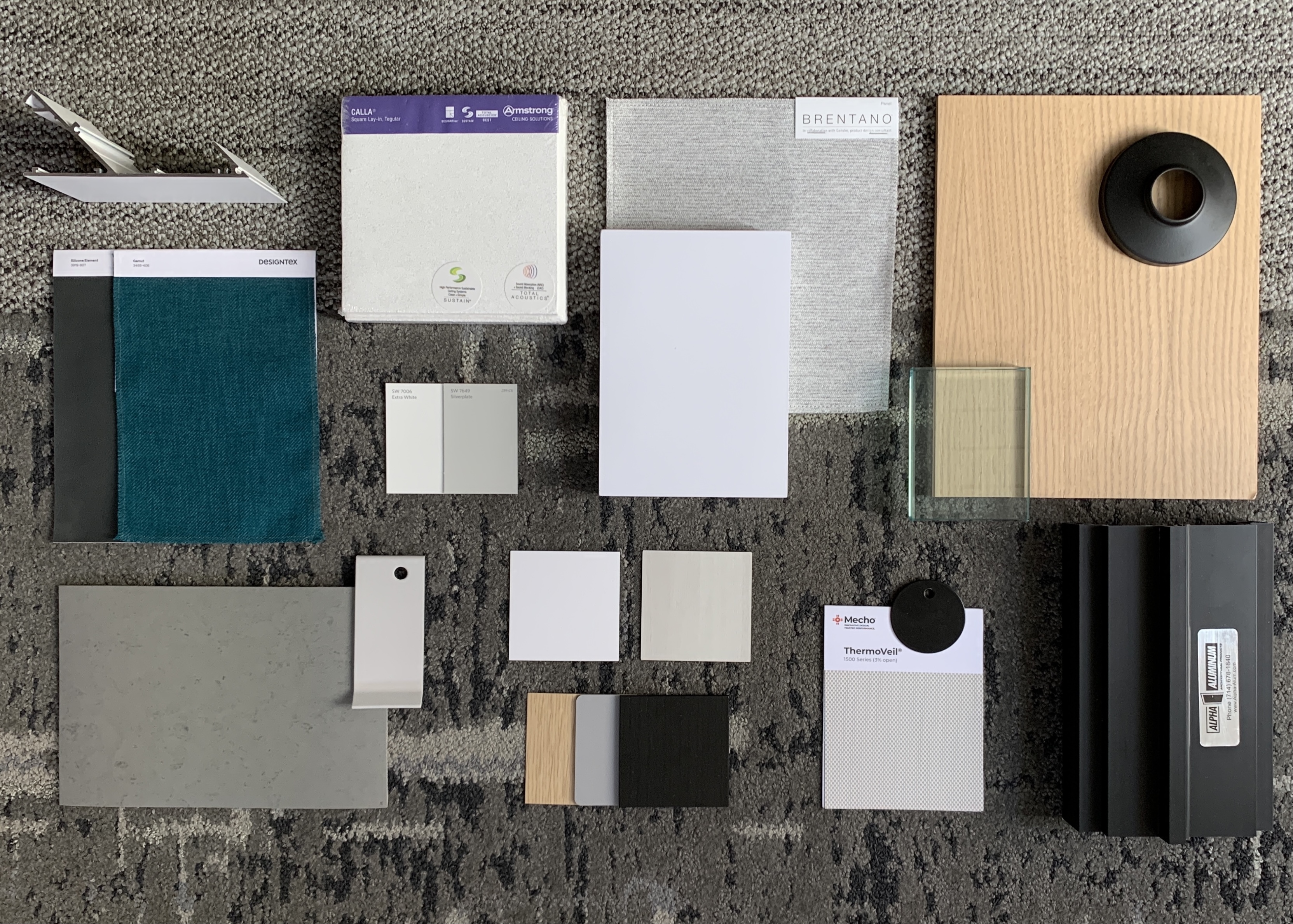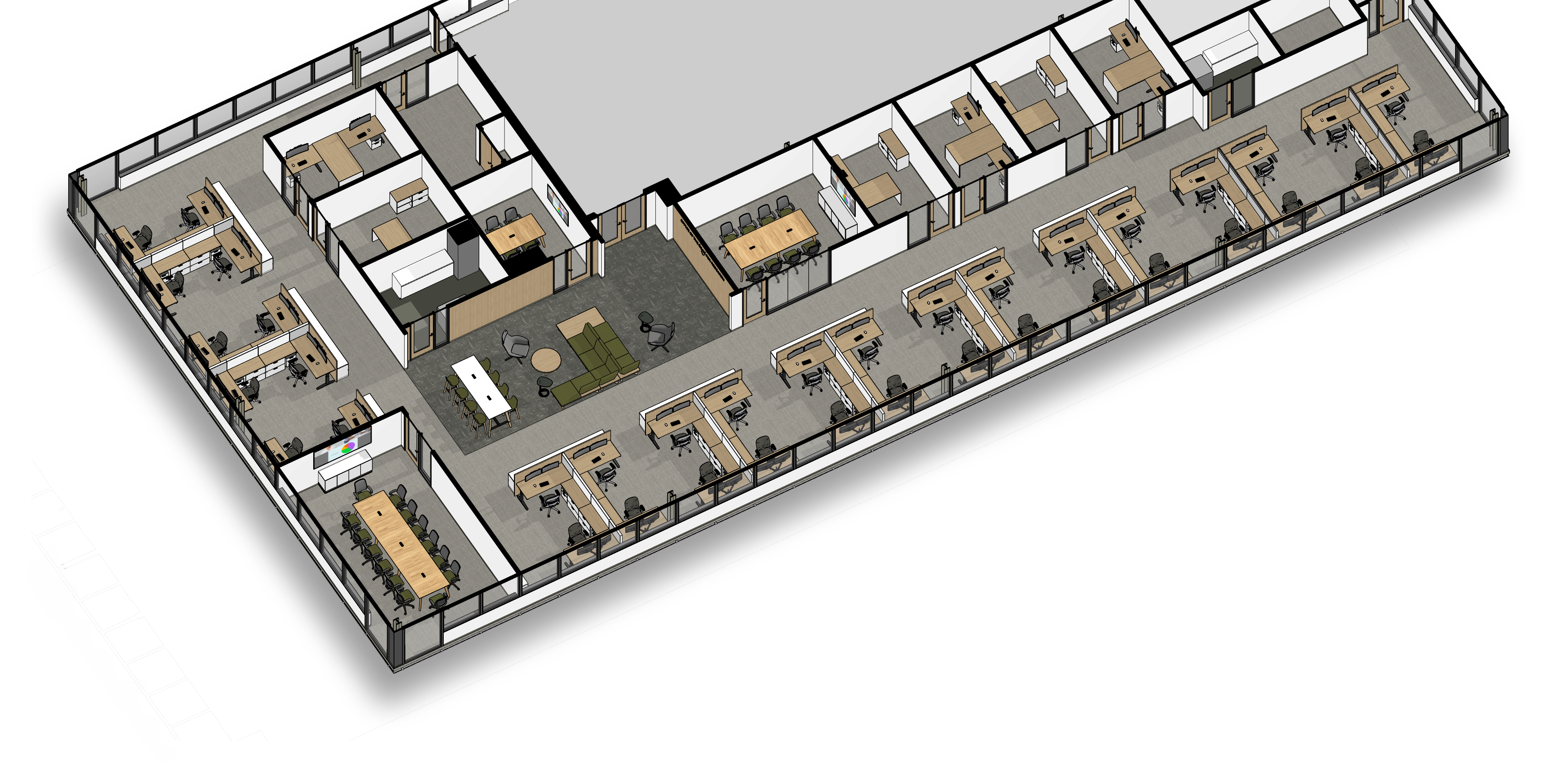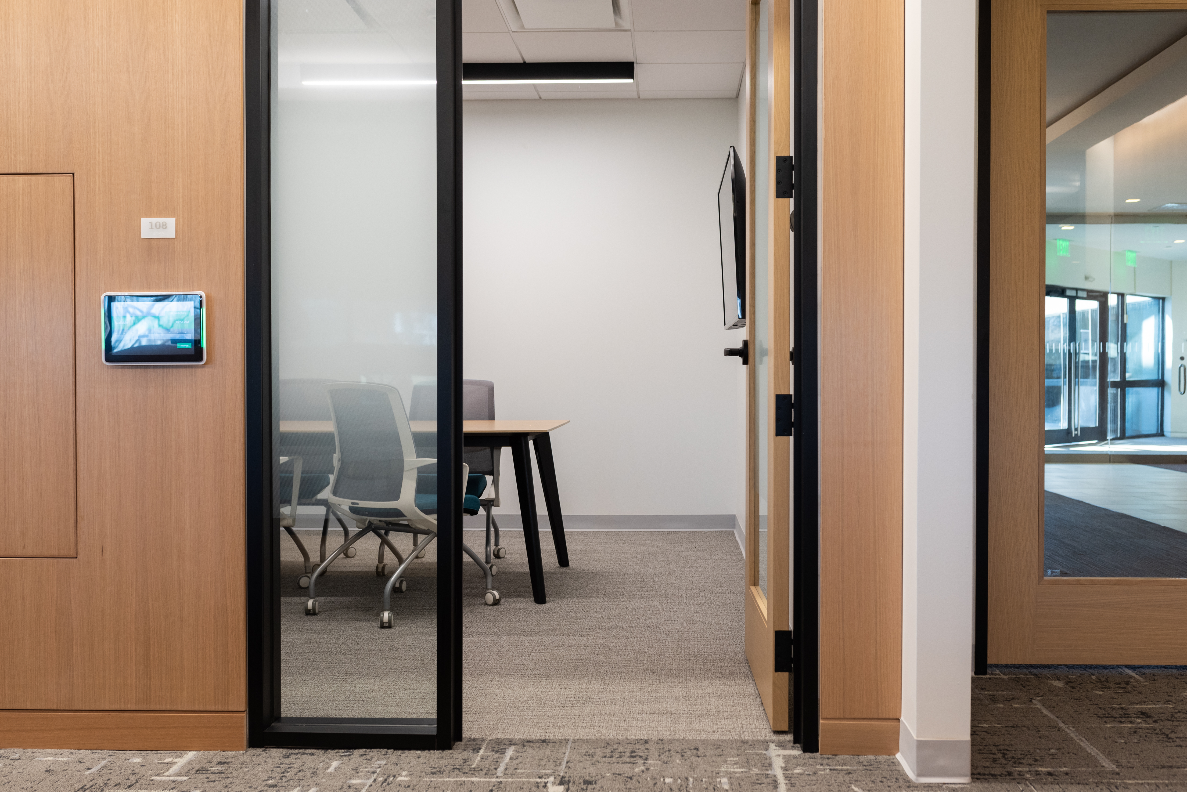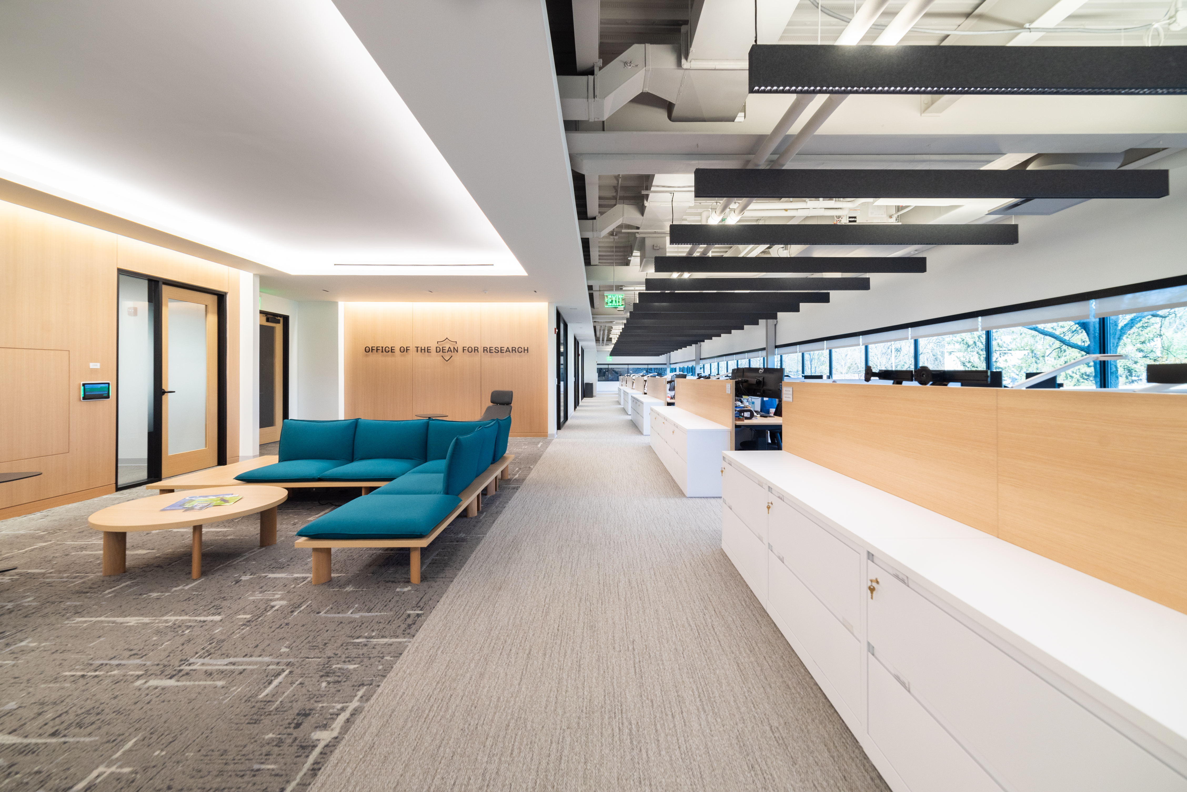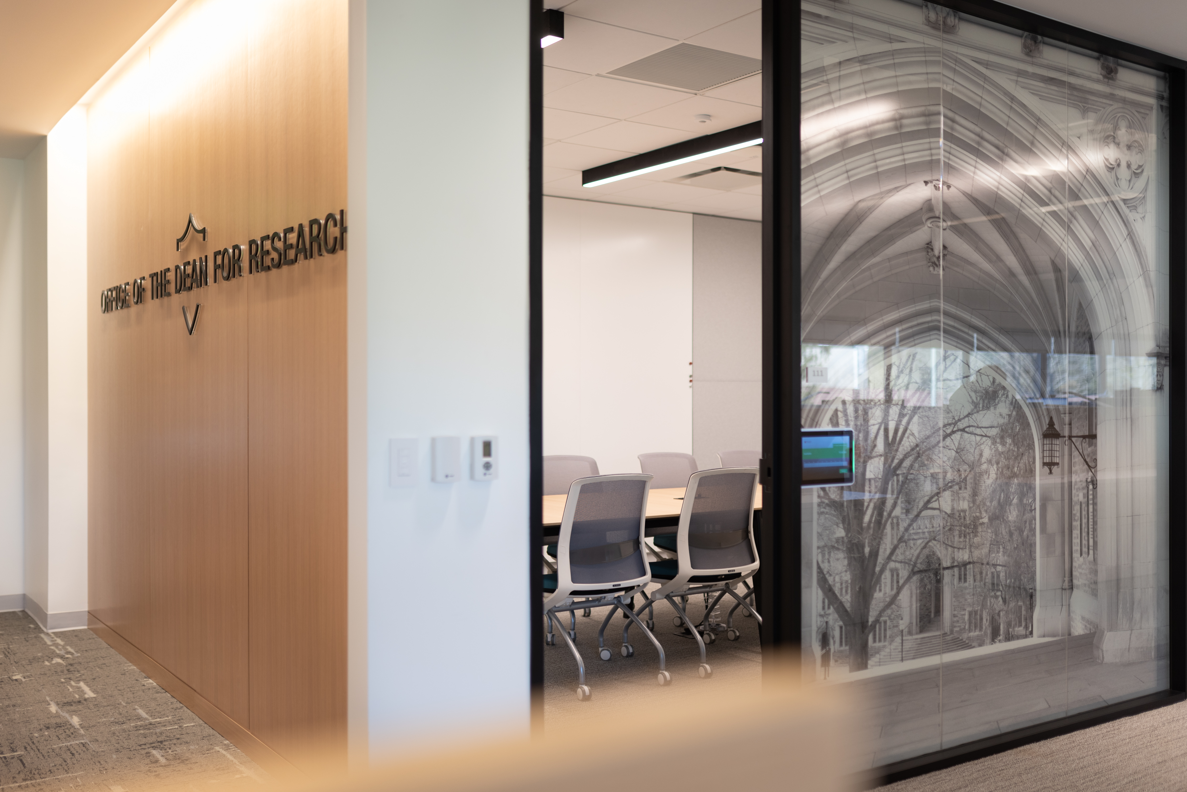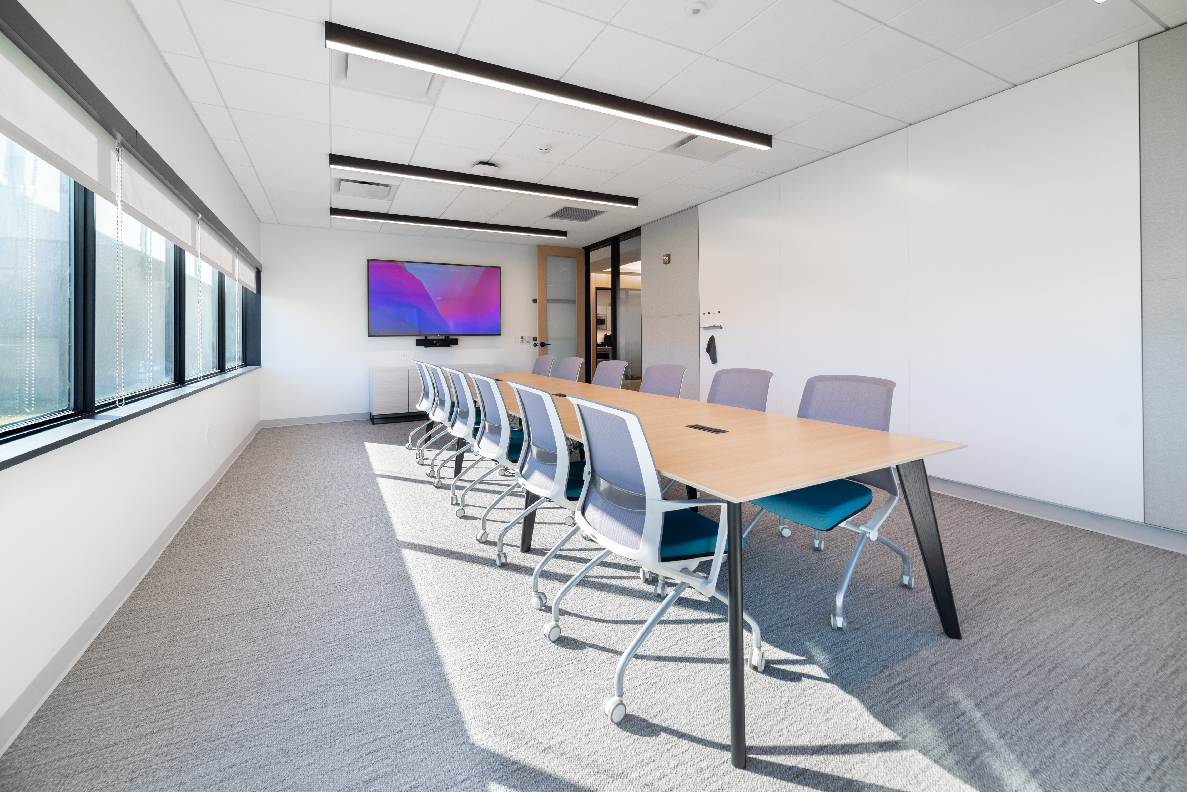619 Alexander Road, Princeton University
This 6,200 SF office suite was renovated for the University’s Office of the Dean for Research. The original program considered modest alterations, but after schematic evaluation, a full renovation offered the client better long term value. The reimagined floor plan flips workstations and shared spaces to the window wall and allows daylight to filter through to the interior offices. In addition to architectural design, our office provided comprehensive interior design services including furniture specifications and material selections. The entry lounge is a highlight of the design - It features a large illuminated ceiling cove, rift sawn white oak wall panels, and a suspended drywall lid that radiates out to perimeter spaces. In the open work spaces, exposed MEP infrastructure was strictly organized and felt clad pendant lights were utilized to increase acoustic comfort.

