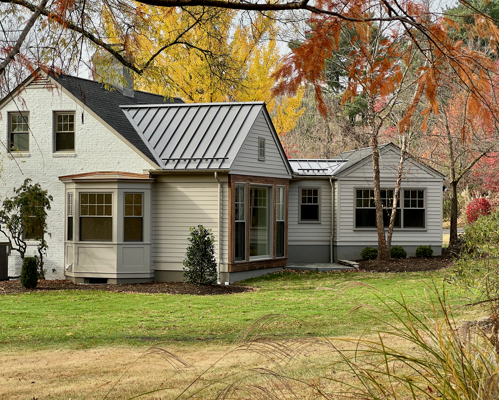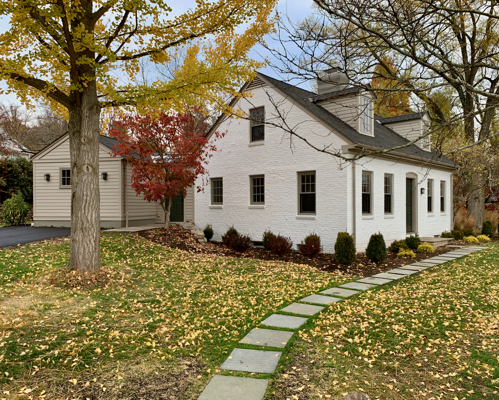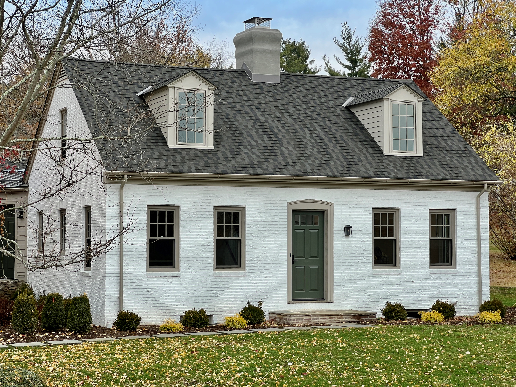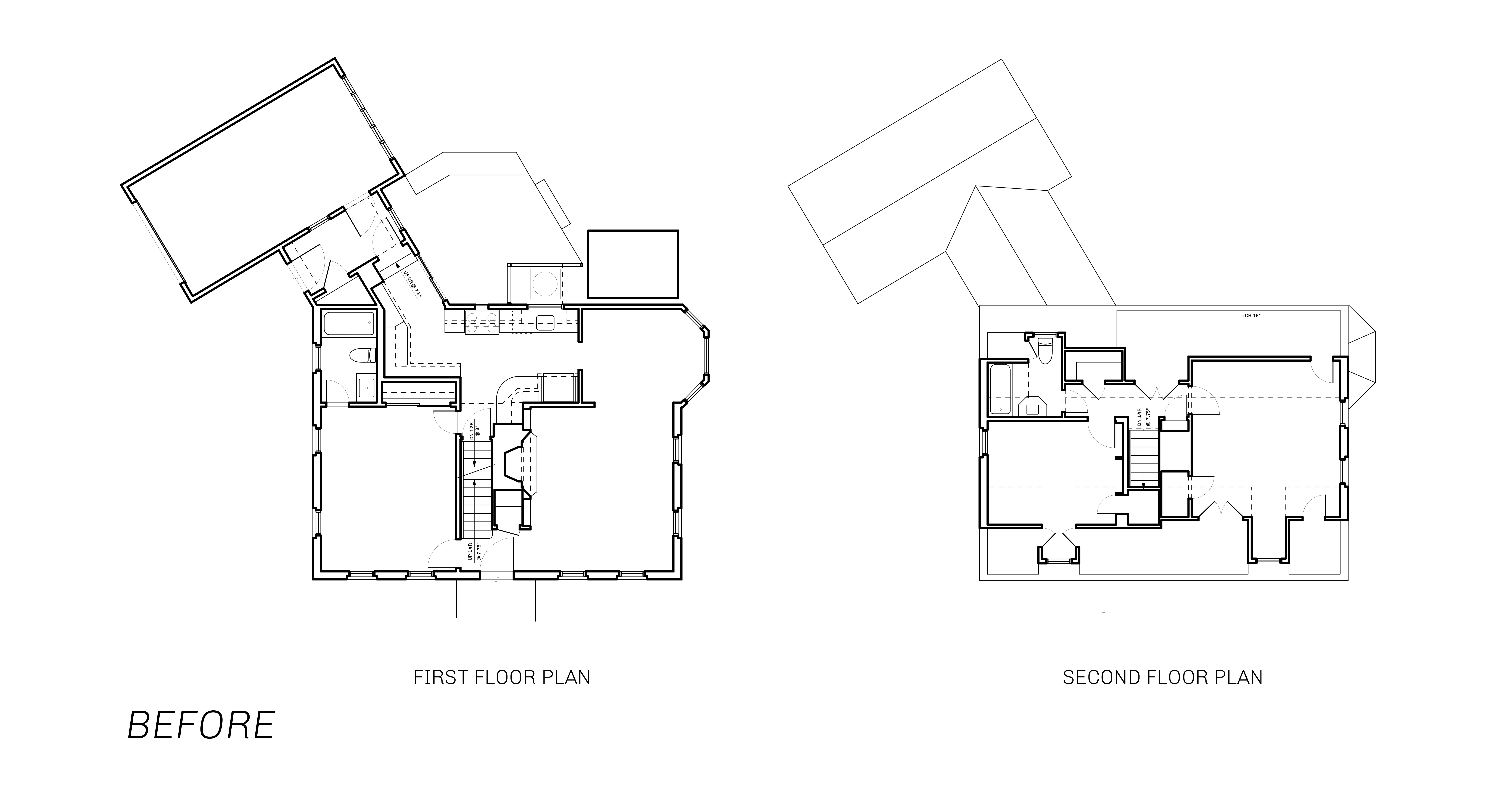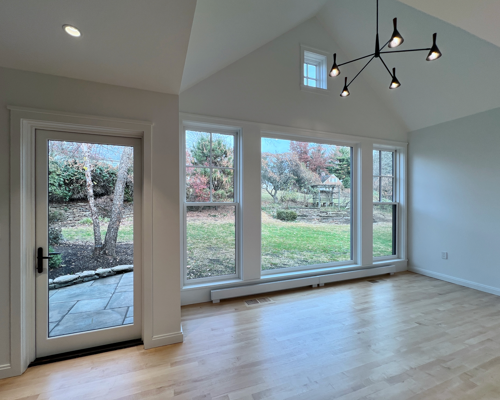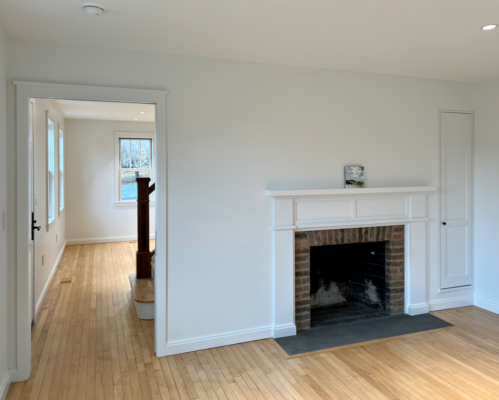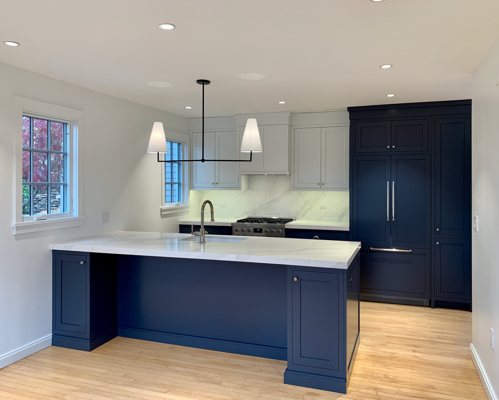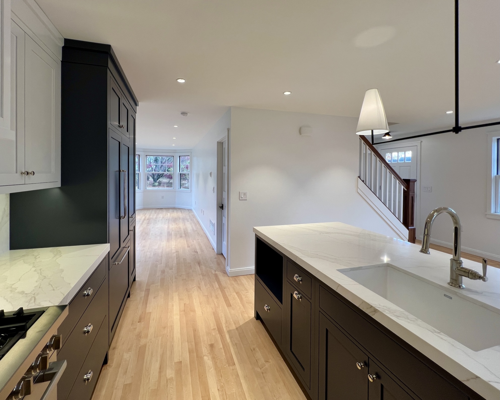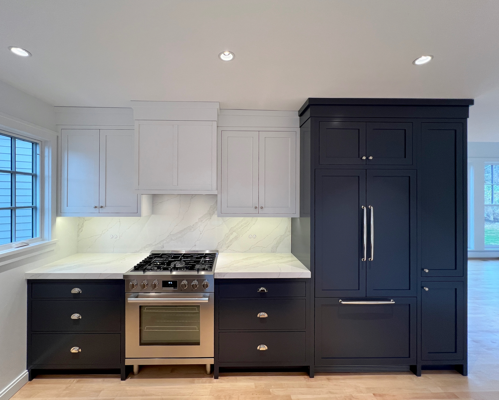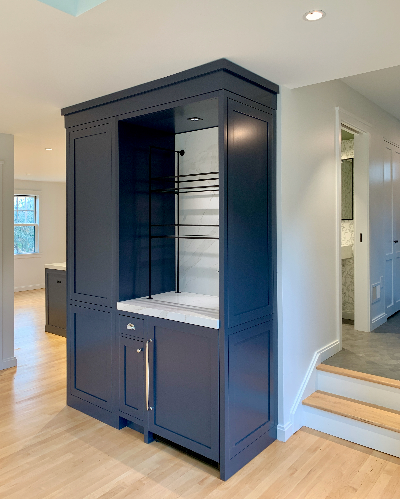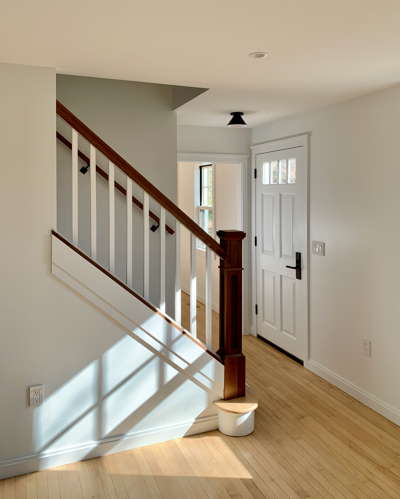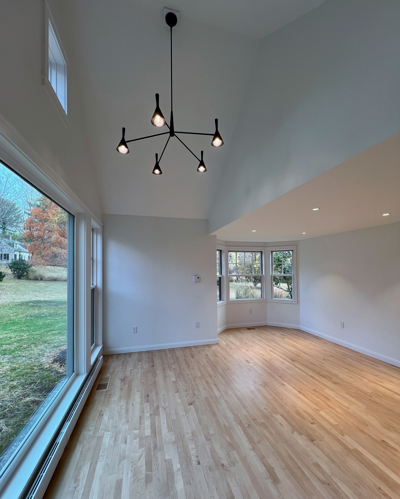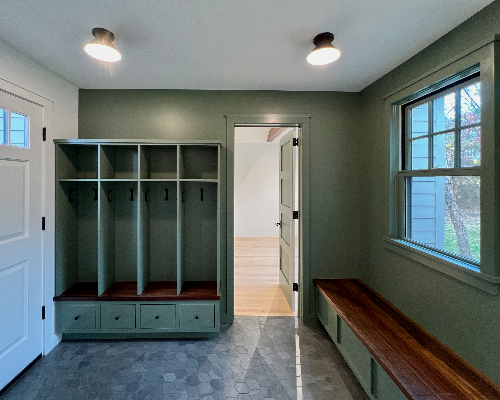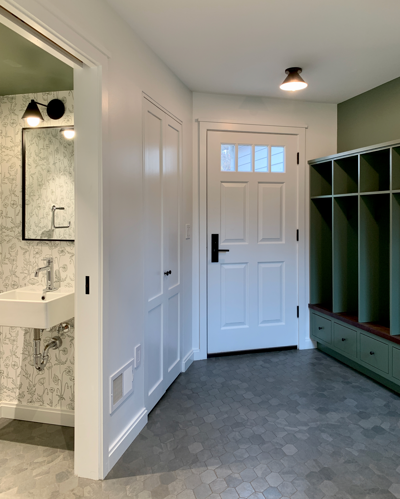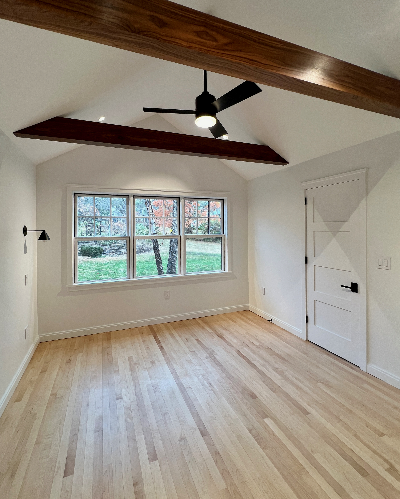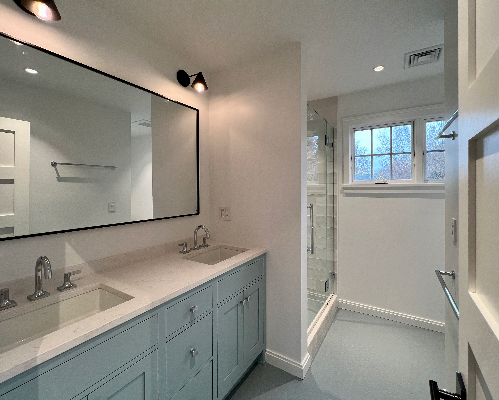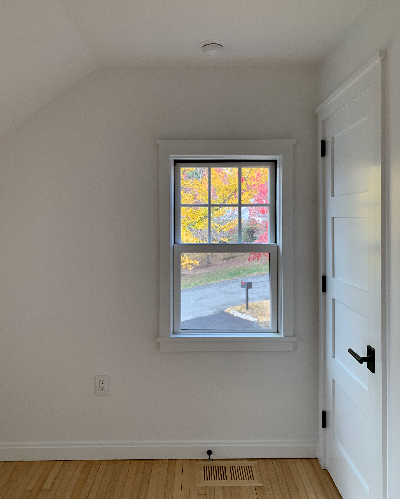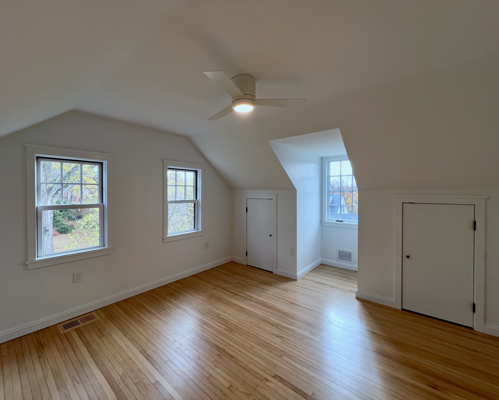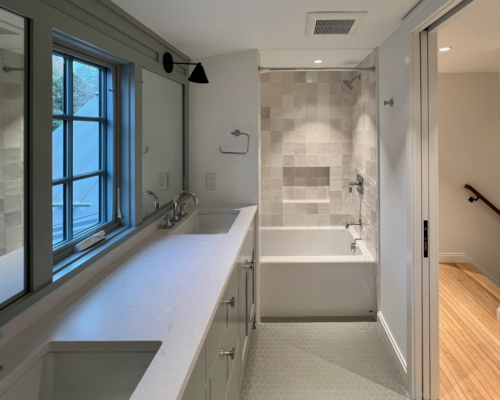Lake Side Residence
This home was originally constructed in 1953, it was "House #8" of a small development of modest homes clustered around a Lake. The original layout was congested. The serpentine circulation path cut through the living room, small dining room, and galley kitchen. We reorganized all the spaces on the first floor and designed a small but purposeful addition into the backyard to relieve the plan and allow larger living and social spaces that did not double as corridors. Large format glazing at the addition improved views and indoor/outdoor connectivity. The garage was converted into a bedroom suite. The second floor features a new rear-facing shed dormer to enlarge the bathroom and create a laundry closet.
