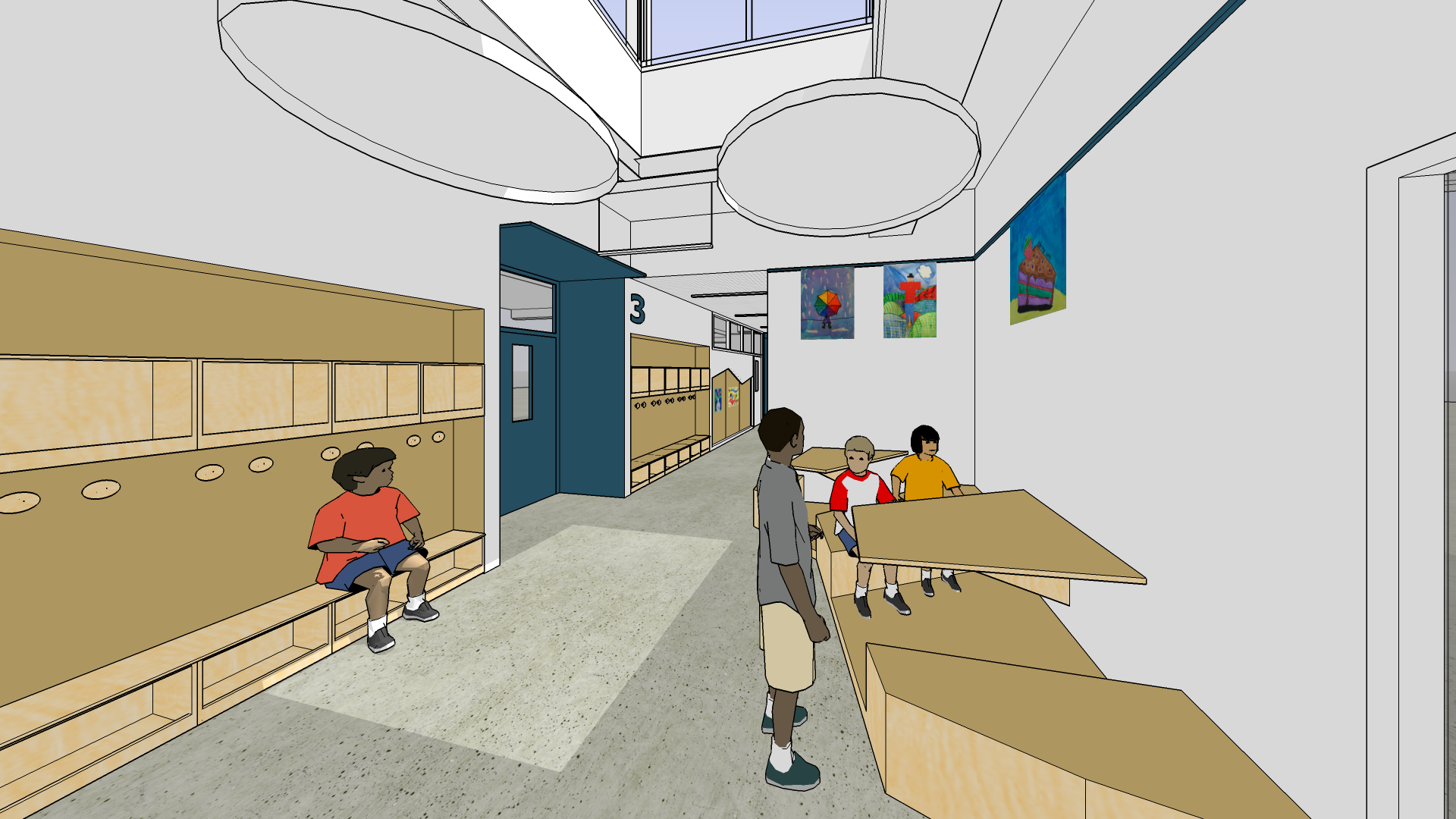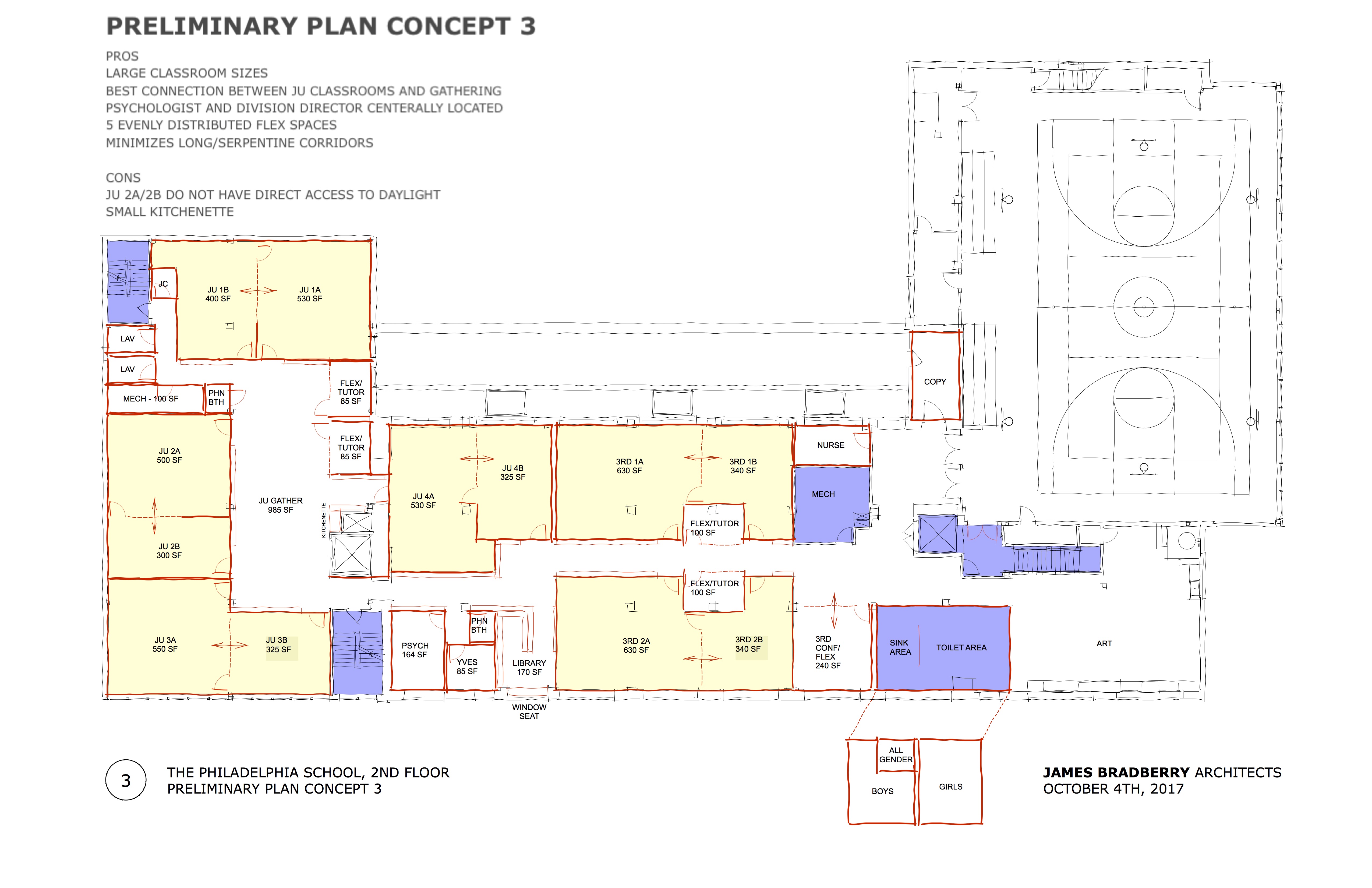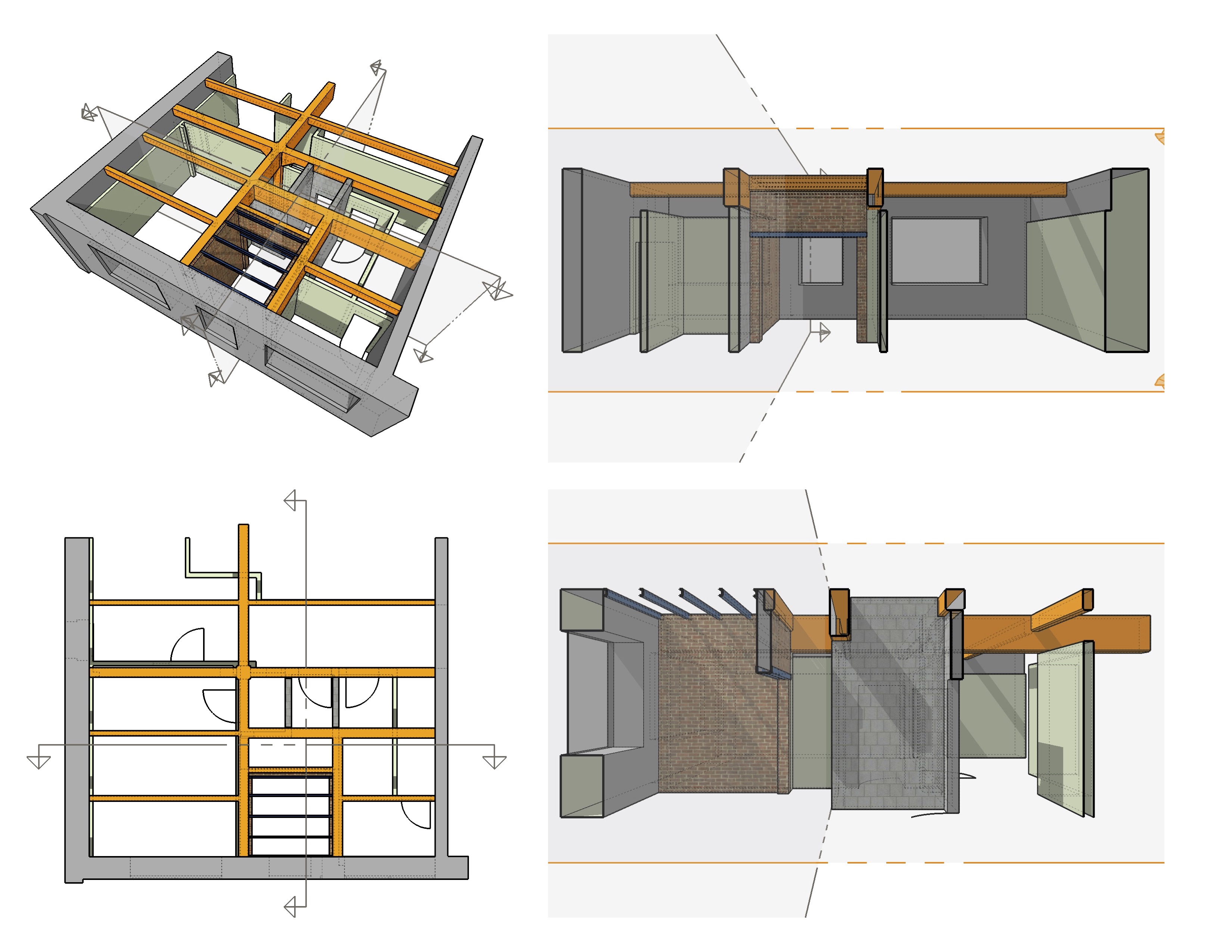The Philadelphia School
(Project Architect, with James Bradberry Architects)The work included full demolition and renovation to the second floor of The Philadelphia School’s Lombard Street facility. As lead designers for the project, we worked with faculty and staff to improve classroom sizes, adjacencies, acoustics, and comfort to reflect TPS’s unique teaching approach. Gathering and Gallery spaces interspersed along the length of the Hallway allow for additional learning spaces outside of the Classroom and help to interrupt an otherwise long and closed off corridor. Colorful branding and transom/clerestory glazing at each Classroom entrance, new cupola roof penetrations to bring in natural daylight, and strategically peeling back interior finishes to showcase the buildings original robust structure and former life as a factory all help to make the space feel open, well lit, and energized.





